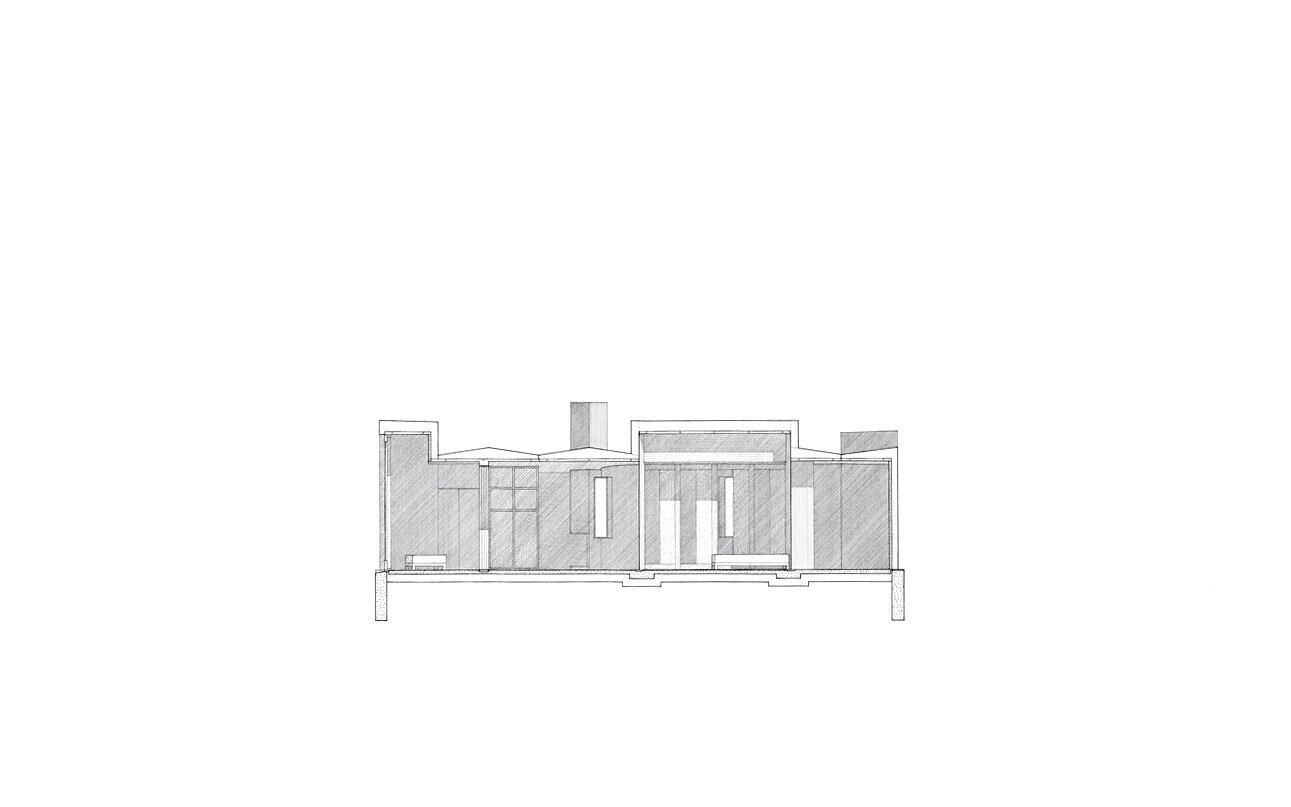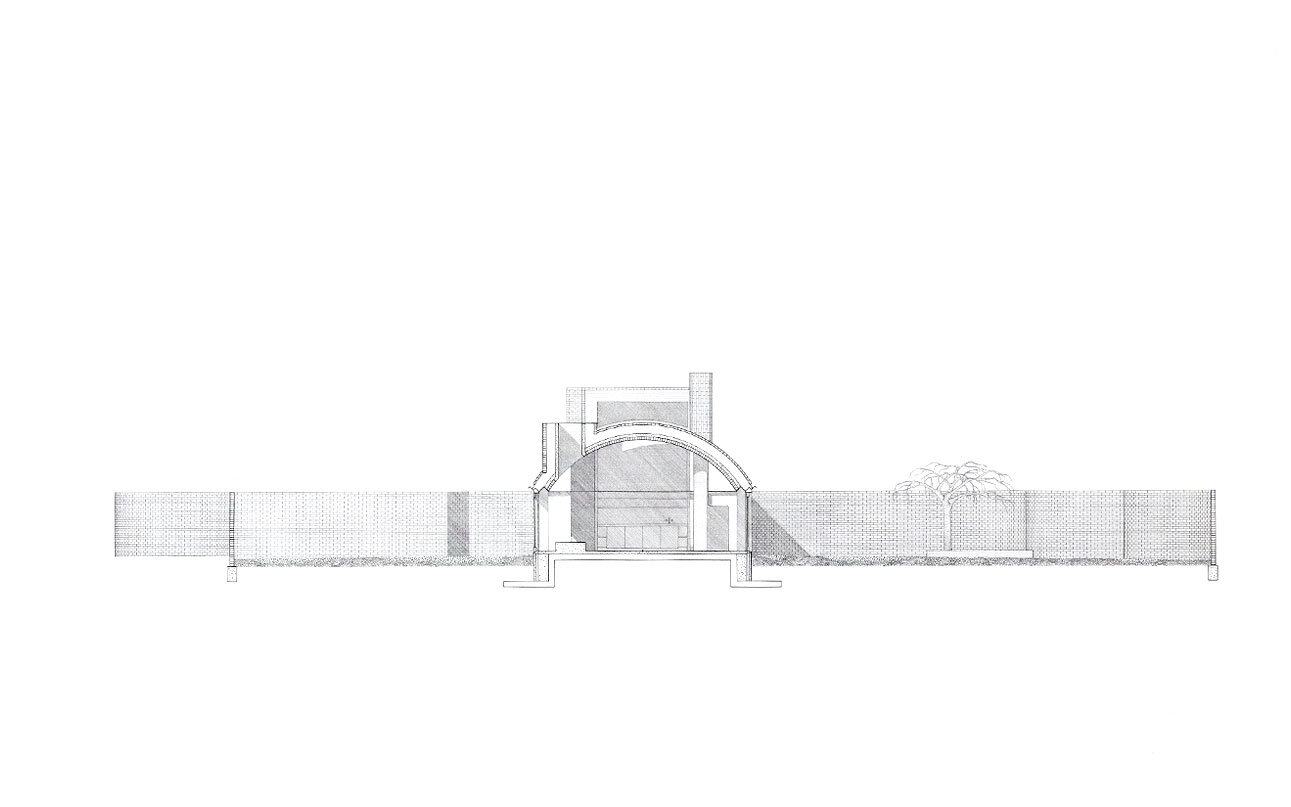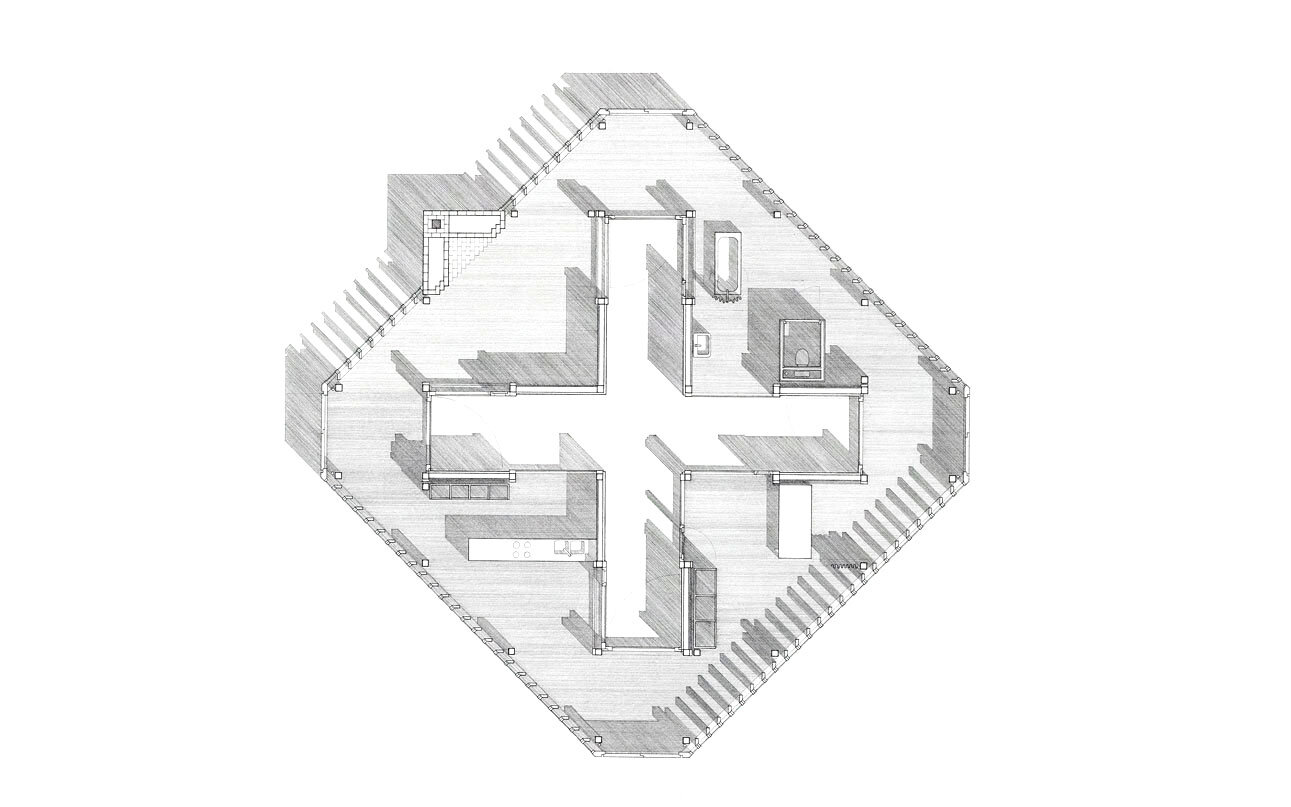House for a Housewife
It all begins with an idea.
Year: 1998
Status: Paper Project
Photo Credit: manthey kula
Based on Olav Duun’s novel Medmenneske from 1929.
What is specific about the space of a housewife is that the other members of the household leave to lead their day outside the home; at work, in school or preschool while the housewife is left at home, experiencing the world through the lives of the others. The house – which is constructed in folded steel plates – is about spatial quality depending on human interaction.
There are five rooms, five members of the family. Each room has a full opening towards the outside, letting in maximum amount of light. The spaces between these rooms, the kitchen and living rooms, have no windows. The amount of light getting into the common space is thus depending on each inhabitant’s willingness to participate in the family.
House for a Single Mother and a Child
It all begins with an idea.
Year: 1998
Status: Paper Project
Photo Credit: manthey kula
Based on Henrik Ibsen’s play Ghosts from 1881.
The house for a single mother and child is about the ties between mother and child, and about the fine line between protection and control.
The concrete house has two rooms and the only imperative law in the laying out of this project is the complexity in the relationship between two people that by nature depend on each other.
House for a Widow
It all begins with an idea.
Year: 1998
Status: Paper Project
Photo Credit: manthey kula
Based on John DeLillo’s novel The Body Artist from 2001.
The house for a widow is about making space for the basic rituals of life. On another level it is about longing, and about making choices.
The house consists of one space and two gardens, a vaulted brick roof on steel columns span between these two. The walls of the house are sliding glass doors. The structure for the basic activities that are needed to maintain life – eating, sleeping, keeping warm, and keeping clean – penetrate the vault; bringing down a different light and stabilizing the brick structure.
House for a Young Woman
It all begins with an idea.
Year: 1998
Status: Paper Project
Photo Credit: manthey kula
Based on Arne Garborg’s lyric novel Haugtussa from 1885.
The house for a young woman is about being in an exposed position between that which is inside and that which is outside.
The post and beam structure has a secondary layer of trusses that creates a cage like condition. There are no inner walls. A cross-shaped court divides the different rooms. Every action in this house implies new constellations of shadow and light, new possibilities for contact.
There is one door to the outside and one door to the crossed court in each cardinal direction. Eight sliding doors continue the directions of the court. These sixteen doors make possible external passages through the house that dissolve and change the spatial organization and borders.












































