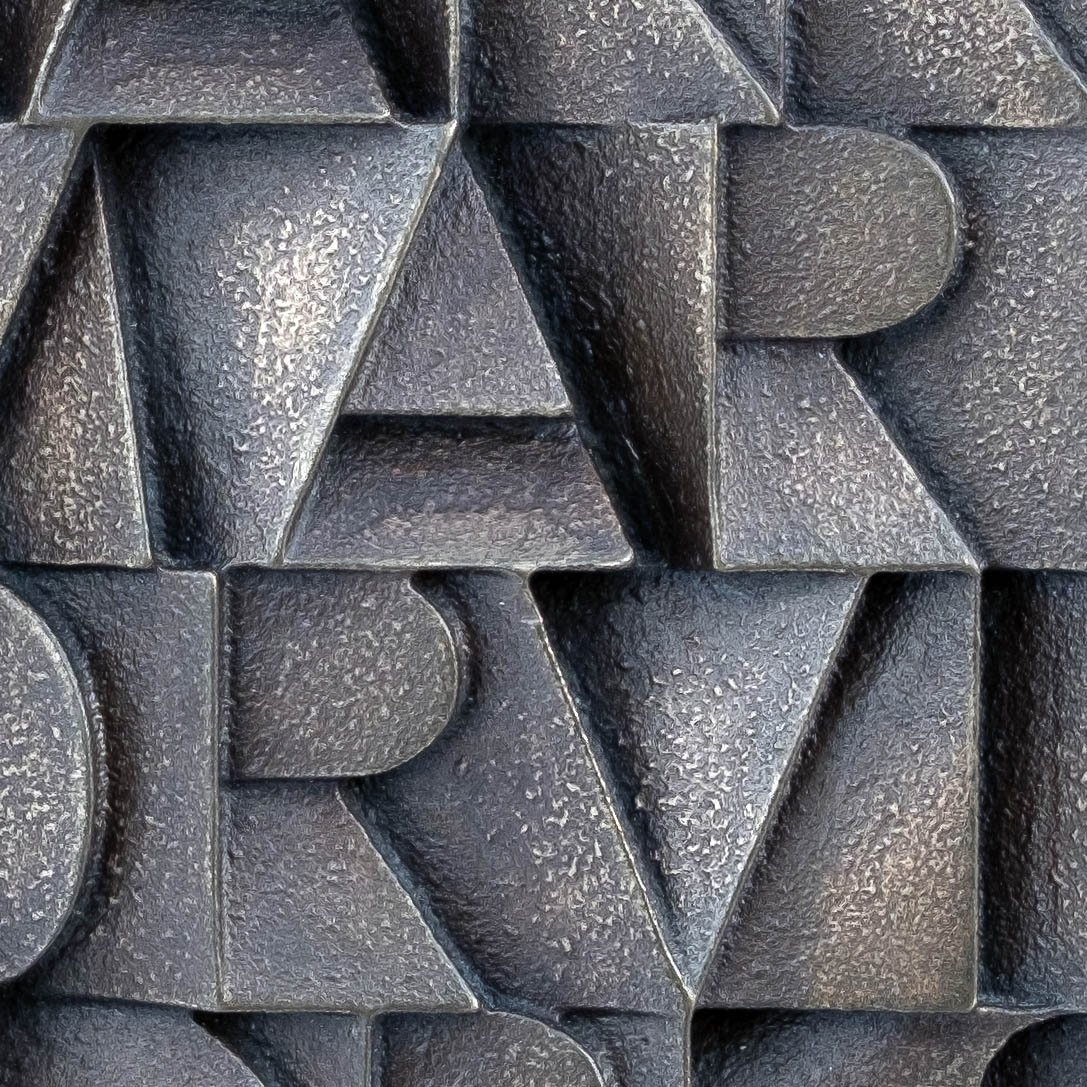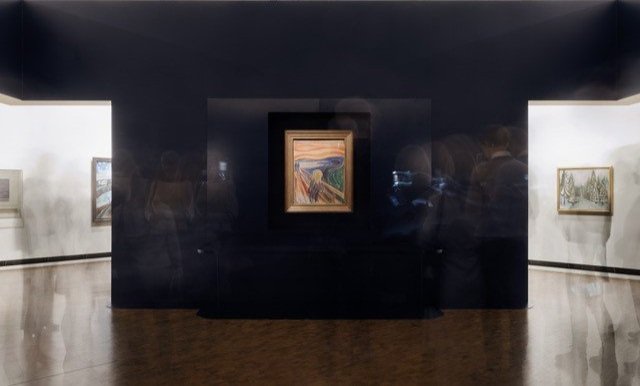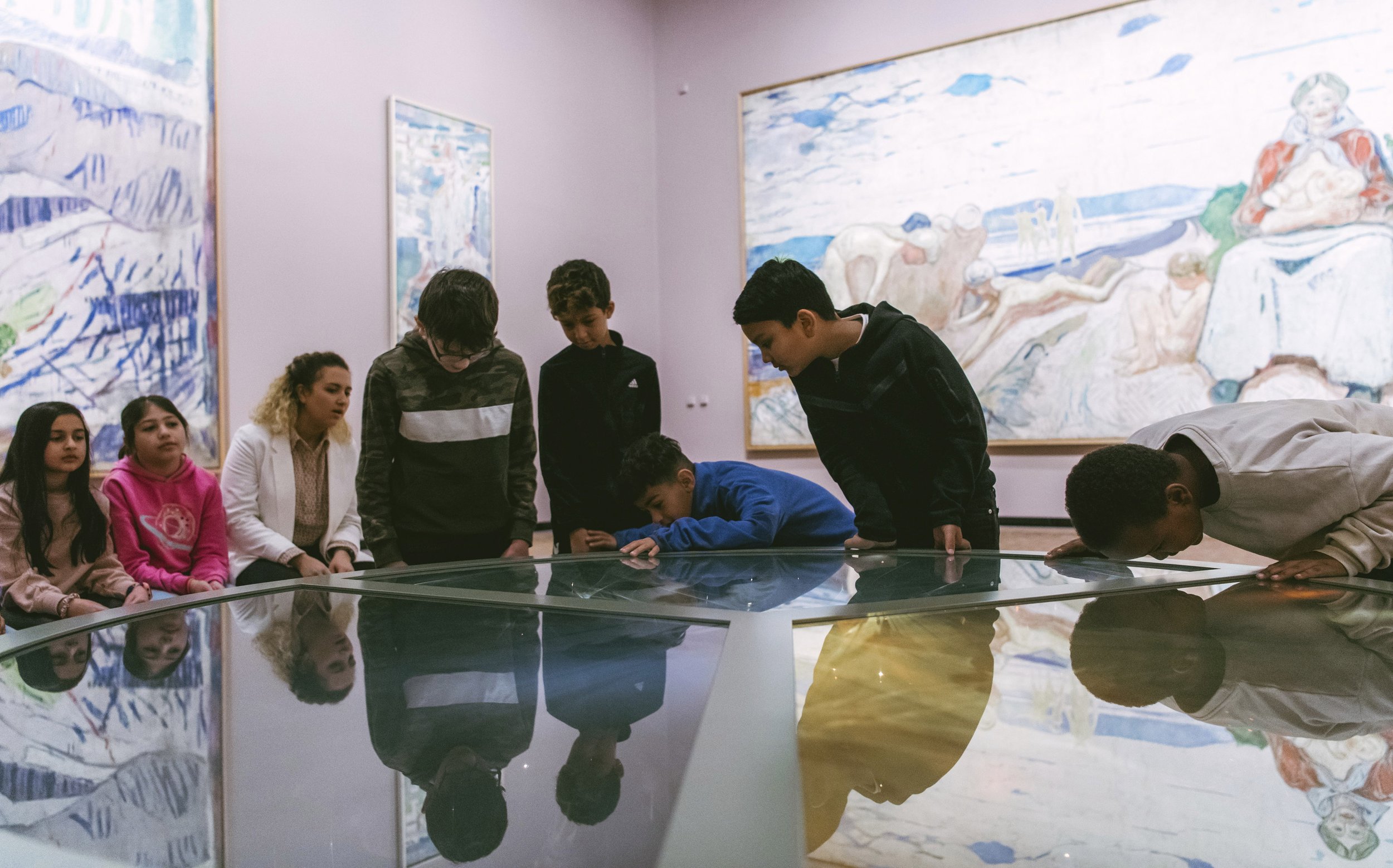Mobility hub in Hyllie
Malmö, Sweden
Location: Malmö, Sweden
Status: Limited competition
Client: Parking Malmö
Illustrations: manthey kula
Proposal for a mobility hub in Hyllie, Malmö. Structure in recycled concrete, cladding in rammed earth tiles. In collaboration with Lundvall Payne, Gatun Arkitekter and Price & Myers.
Vanessa Baird: Go Down with Me
Oslo
Location: Oslo
Client: MUNCH
Photographers: Ove Kvavik/The Munch Museum
The first exhibition of Vannesa Baird at MUNCH presents more than 500 works.
National Memorial for 22 july in the Government Quarter
Oslo
Location: Oslo
Status: Limited competition
Client: KORO
Photographers: manthey kula
As one of ten international teams Manthey Kula delivered a proposal for a National memorial in commemoration of the terror attacks of 22 july 2011 in the new Government Quarter in Oslo.
Trembling Earth Edvard Munch
Oslo
Location: Oslo
Client: MUNCH
Photographers: manthey kula and Ove Kvavik/The Munch Museum
Exhibition focusing on Edvard Munch’s depictions of nature.
Edvard Munch Horizons
Oslo
Location: Oslo
Client: MUNCH
Photographers: Ove Kvavik/The Munch Museum
This collection display gives a broad overview of some of the movements and tendencies which characterised European art in Edvard Munch’s lifetime. Munch’s art is shown alongside the work of many other artists to convey a picture of Munch as an artist very much in touch with his own time.
Entrance roof
Baden-Württemberg, Germany
Location: Baden-Württemberg, Germany
Status: Built
Client: Private
Photographers: manthey kula
The roof covers the entrance to a park established for the study of rituals related to mourning and commemoration.
A glue-laminated larchwood beam spanning between two sandstone columns.
The mourning buildings
Baden-Württemberg, Germany
Location: Baden-Württemberg, Germany
Status: In progress
Client: Private
Photographers: manthey kula
Two buildings to be built in a private park established for the study of rituals related to mourning and commemoration.
The buildings will be shell constructions in cast bronze over brick vaults.
National Memorial at Utøyakaia
Hole, Norway
Location: Utøyakaia, Hole, Norway
Year: 2022
Status: Built
Client: Statsbygg
Photographers: Karin Björkquist & Sébastien Corbari
In collaboration with Bureau Bas Smets
The project is a national memorial for the victims, survivors, and rescuers of the two terror attacks that hit Norway on Friday 22 July 2011 where 77 people were killed; 8 in the bombing of the government quarters, 69 on Utøya island at the summer camp of the Norwegian Labour Party’s youth organisation.
The project is situated on the mainland across the waters from the Utøya. From here the terrorist took the boat to the island, this was the place youth that managed to save their lives by swimming across the water met help and where injured victims were taken care of in the beginning of the rescue operation.
77 individually formed, solid bronze columns are placed on the first step of a stone stair by the water. Each column carries the name of a victim, each name is a unique relief. The stone stair continues out into the water where it forms a dock commemorating the locals who, in spite of risking their lives went out in their boats to help in the rescue operation.
The utilitarian parts of the project; access road, technical facilities, dock, and shelter are built in concrete and sandblasted stainless steel. The ground is covered in local gravel of the same origin as the bedrock in the area.
Satyricon & Munch
Oslo
Location: The Munch museum, Oslo, Norway
Year: 2022
Status: Built
Client: The Munch museum
Photo Credit: The Munch museum and Peter Geelmuyden Magnus
An exhibition presenting work by Norwegian black metal band Satyricon and Edvard Munch. The meeting between Satyricon’s commisioned composition and a selection of paintings and graphics by Munch resulted in a monumental and at the same time intimate experience that captured all senses.
Camp in Lofoten
Lofoten, Norway
Location: Lofoten, Norway
Year: 2022
Status: Unbuilt
Client: Private
Thirty simple cabins situated around a shared outdoor area on a stunning coastal site in the Lofoten archipelago.
Compassion in Action
Oslo
Location: Nobel Peace Center, Oslo, Norway
Year: 2022
Status: Built
Client: Nobel Peace Center
Photo Credit: Nobel Peace Center/ Johannes Granseth
An anniversary exhibition celebrating Fridtjof Nansen’s work leading up to him receiving the Nobel Peace Prize in 1922. The exhibition focuses on Nansen’s humanitarian legacy by showing some of the recipients of the UNHCR Nansen Award.
Brunnsparken coffeshop
Gothenburg, Sweden
Location: Gothenburg, Sweden
Year: 2022
Status: Open competition, third prize
Photo Credit: manthey kula
A small kiosk: prefabricated modules clad in copper and green concrete elements.
Hamburgö house
Bohuslän, Sweden
Location: Bohuslän, Sweden
Year: 2021
Status: Built
Client: Private
Photo Credit: Karin Björquist, Sébastien Corbari, Mikael Olsson and manthey kula
Award: The Architectural Review AR House Award 2021 Highly Commended
In order not to destroy any part of the natural site by excavation, blasting or land-filling, the house is designed as a bridge spanning 29 meters from one bedrock plateau to another. The loadbearing structure consists of two laminated timber arches spanning across boulders left by the glacier more than 12 000 years ago. The arches were transported to the site by helicopter and bolted to steel brackets carefully placed and drilled into the granite. Two delicate steel trusses connect the building to the terrain bracing it against the heavy coastal winds.
The house is on grid; infrastructure and geothermal heating is brought to the structure through a non-load bearing “inverted chimney”. The interior of the house is characterized by the ever-changing surrounding nature and of the surprisingly slender arches that are visible in every room. Twelve sliding doors provide functional flexibility and unexpected visual passages through the plywood clad spaces. Exterior materials are chosen with regards to the climate; timber treated with iron sulfate, windows and doors covered in raw aluminum, fittings and structural elements in stainless steel and roof cladding in zinc.
Collection exhibitions at the new Munch museum
Oslo
Location: The Munch museum, Oslo, Norway
Year: 2021
Status: Built
Client: The Munch museum
Photo Credit: The Munch museum/ Einar Aslaksen and Manthey Kula
In the new Munch museum by estudio Herreros there are four collection exhibitions designed by Manthey Kula:
Edvard Munch : Infinite is a large exhibition showing paintings, print-works, drawings and bronze sculptures by Munch. The open plan emphasizes the non-linear presentation of the art works.
Edvard Munch : Monumental shows some of Munch’s monumental paintings including sketches and a draft for a sculpture.
Up Close is an intimate exhibition showing a selection of Munch’s print-works and printing blocks.
Edvard Munch : Stenersen shows works from the collection of Rolf Stenersen, a contemporary art collector and friend of Edvard Munch.
The exhibition halls have two to four entrances and no daylight. Manthey Kula is responsible for the spatial layout of the exhibitions, design of walls, colors, display cases and safety measures.
Zenisk as is responsible for the lighting design. Blæst Design as is responsible for the graphic design.
National veteran monument
Oslo
Location: Akershus Festning, Oslo, Norway
Year: 2021
Status: Built
Client: Forsvarsbygg
Photo credit: Sébastien Corbari and manthey kula
A new national monument to honor all personnel that has served abroad for Norway after 1945. The monument offers a calm and peaceful place for relatives and other visitors, and will also be used for larger public events and memorial ceremonies . The project is also a transformation and restoration of the large square at Akershus Castle in Oslo.
A 100 meter long bench in the Norwegian national stone larvikite encircles an existing grove of linden trees, thus establishing a sheltered place for reflection and recognition.
On the inside of the stone bench the names of all international operations in which Norway has partaken after 1945 are inscribed. The operations are positioned in relation to the celestial directions: operations in Africa towards south, operations in Europe towards north, operations in Asia towards east and operations in America towards west.
Inside the memorial grove there are three bronze elements that relates to each of the three entrances. A small information sign. A large plaque carrying the names of everyone that has died in Norwegian service abroad after 1945. An eternal flame remind us that that the lost ones will not be forgotten.
In the western corner of the surrounding stone bench a bauta is placed as the focal point of public ceremonies outside the grove.
Bankplassen 4
Oslo
Location: Bankplassen, Oslo, Norway
Year: 2020
Status: Preliminary study
Client: Statsbygg
In collaboration with Arkitektkontoret Schjelderup & Gram, KAP kontor for arkitektur og plan
The project explores the possibilities of moving the Nobel Peace Center into the listed bank building that was designed as a stronghold to secure the Norwegian National Treasury. The activity of the much visited Nobel Peace Center spans from exhibitions to conferences. In order to provide better accessibility, the building’s east facade is opened up towards a new public square and a new entrance space is established in one of the former light wells of the old structure.
Landscape of the future
Paperwork
Year: 2020
Status: Paper work made for the celebration of the 100 years anniversary of LANDSKAB, the Danish Landscape architect’s magazine.
Photo Credit: manthey kula
Landscape means an area, as people perceive it, whose distinctive character is the result of the influence of and interaction between natural and/or human factors.* The title Landscape of the future calls for speculation about the balance between the natural and the man-made. Our contribution shows a series of constructed landscape images. The landscape images are based on structures and formations found in the 40 landlocked national parks in Norway.
*Landscape - Terms and definitions, Directorate for Nature Management, 2012
Hårr viewpoint
Hårr, Norway
Location: Hårr, Jæren, Norway
Year: 2020
Status: Unbuilt
Client: Norwegian Scenic Routes
Photo Credit: manthey kula
Transformation of an existing viewpoint and rest stop located on the shoreline of south west Norway. The landscape is characterized by the many stones and boulders brought to the coast by glacier movement during the ice age. Twenty two of these boulders are moved to the new plateau where some are cut to create surfaces for rest and use, while some are kept intact acting as buffers toward the heavily trafficked road.
Postludes
Paperwork
Year: 2020
Status: Paper work exhibitied at Betts Project, London, United Kingdom
Photo Credit: Betts Project and manthey kula
The exhibition Postludes takes its title from the last and conclusive element one might add to a construction, and draws attention to the nature and post-potential of architectural drawing.
The works found in Postludes operate as creative endeavour to afix a new and conclusive stage to a design process. Each work departs from one of manthey kula’s ongoing or completed projects from the last ten years. Instead of facilitating a schematic representaiton of the project, this new stage takes a more expressive exploration into form and architecture. The variously coloured papers are delicately cut, juxtaposed and layered, creating motives that deviate from their original plans yet hint at architectural features such as railing elements, gutter holes, ramps, elevations, walkways or columns. This process of cutting and further abstracting architectural forms and functions can be seen as methods of freeing content from their original meanings and reappointing it to new systems of architectural awareness, thereby unveiling new narratives and posing new enquiries into the possibilities of architectural drawing.































































































































































